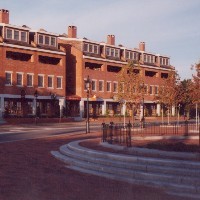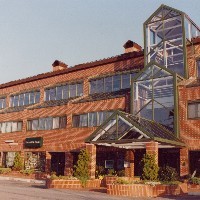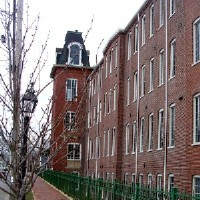
Contact John Sava: 4 Anchor Ave. Newbury, MA. 01950 O: 1 978 462 8288 M: 1 978 417 9324 F: 1 978 462 8288 Email: savaarchitects@verizon.net sava.architect@gmail.com
Catching Elephant is a theme by Andy Taylor
Merrimac Landing
Constructed in 1985, this multi-use building was the first new building constructed in the downtown district of Newburyport Massachusetts, requiring both Federal and local Historical Commission approval. It remains a successful part of the retail cityscape.
Services Provided: Master Planning, Regulatory Approvals, Architecture
Client: Osceolla Development Corp.
Awards: Boston Society of Architects Urban Design Citation, 1984
Horton’s Yard, 58 Merrimac Street, Newburyport, MA.
Located in downtown Newburyport this mixed use project houses 40,000 square feet of office and retail space with an underground parking garage. Construction completed in 1988.
Services Provided: Master Planning, Regulatory Approvals, Architecture
Formerly the Towle Silver Factory
This historic complex on Newburyport MA’s waterfront was rehabilitated into a 100,000 sf of retail, commercials and medical office space. The previous use of the factory left hazardous materials on the site requiring a complex process of federal state and local approvals.
Services Provided: Master Planning, Regulatory Approvals, Architecture
Client: First Republic Corporation of America
Construction Cost: 6 million
A new facility for the University of New Hampshire Equine Program. Durham, NH.
Planned to house 80 horses, the facility includes two indoor arenas, clinic seating for 1000, a heated viewing area, a lounge, a concession area, academic space, a student center, faculty offices and conference rooms as well as site facilities for dressage and eventing.



